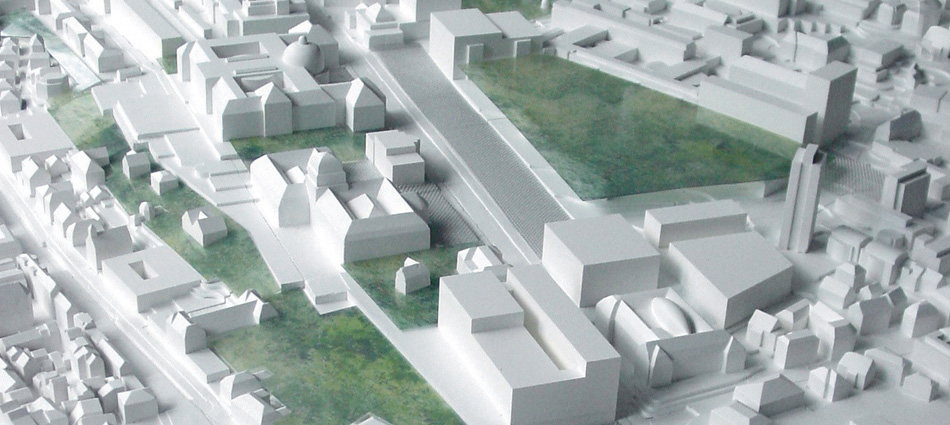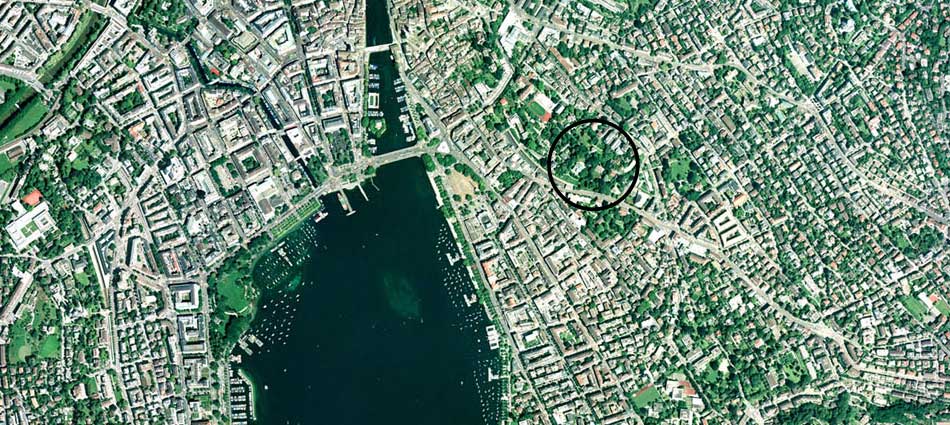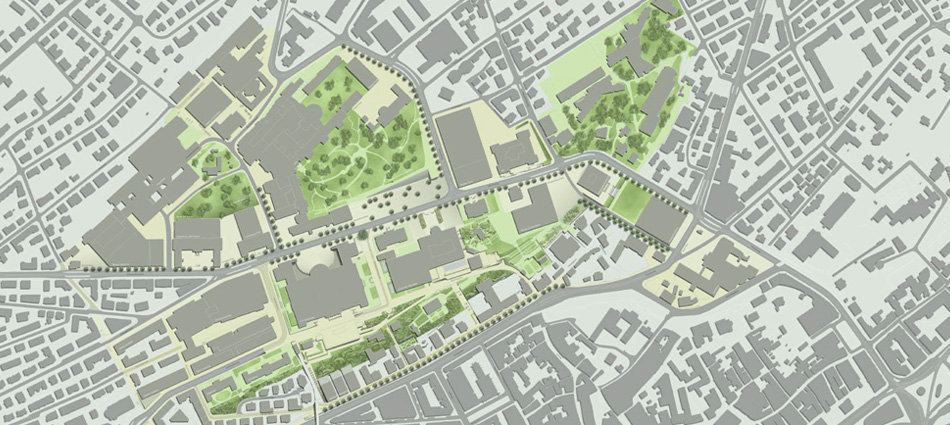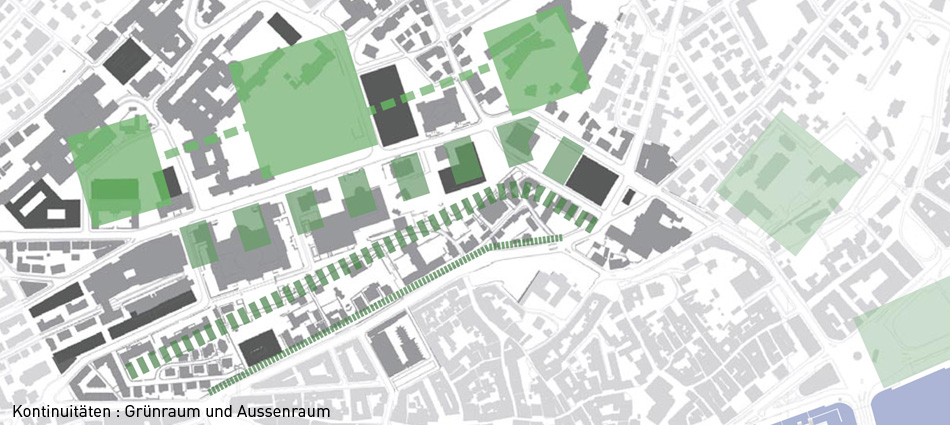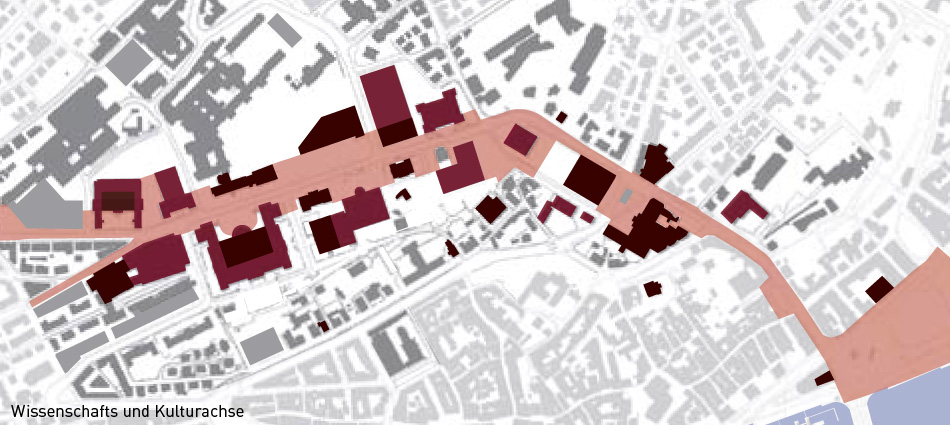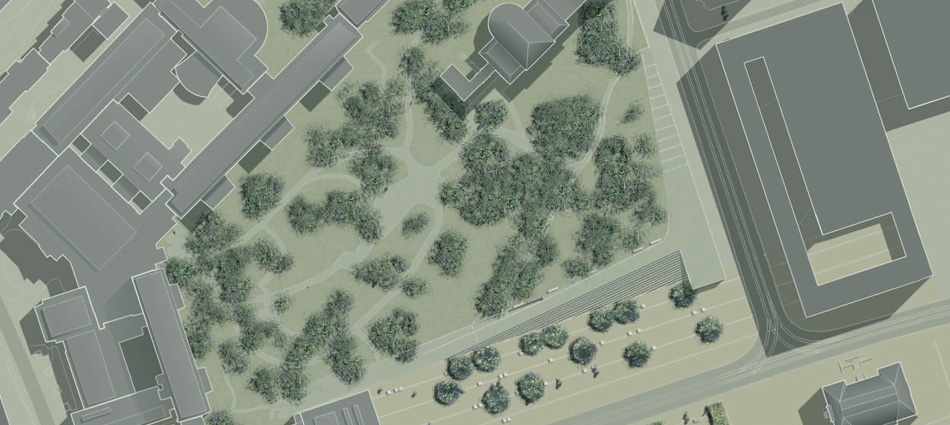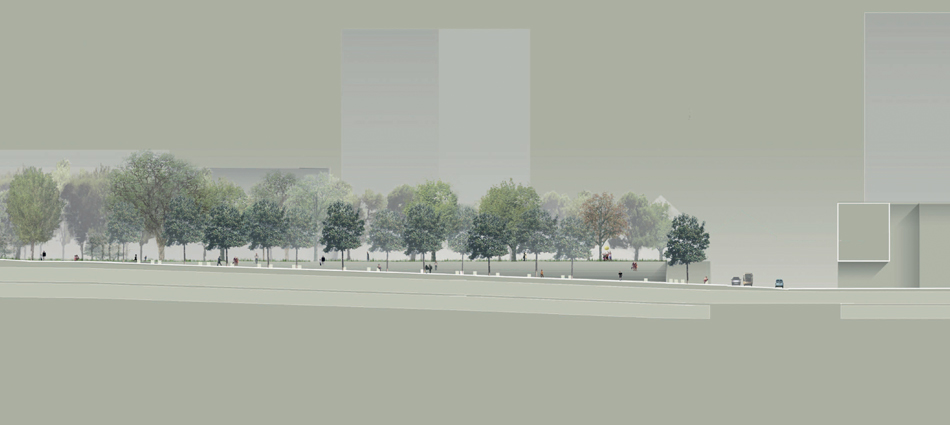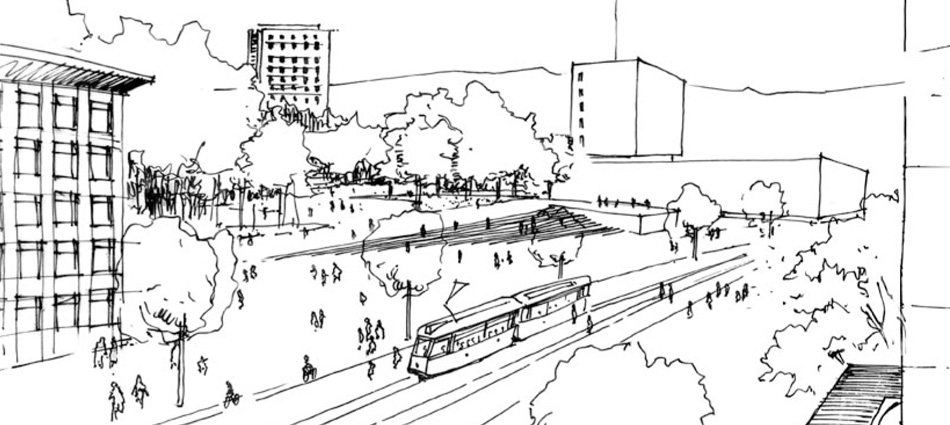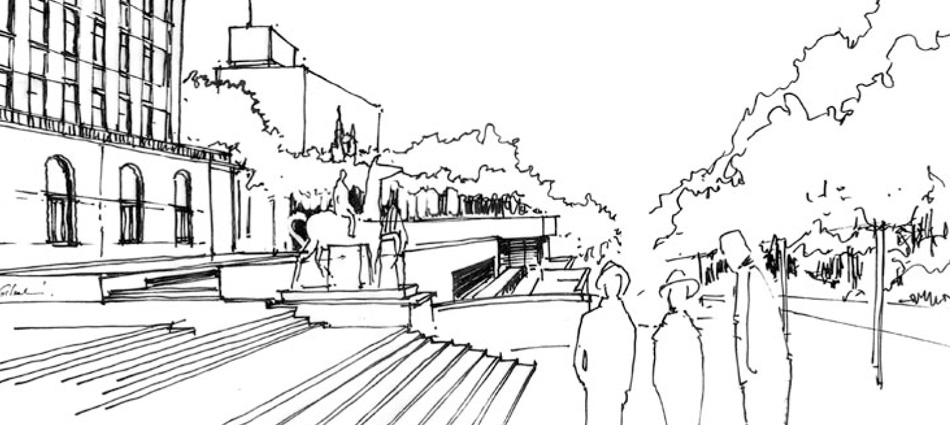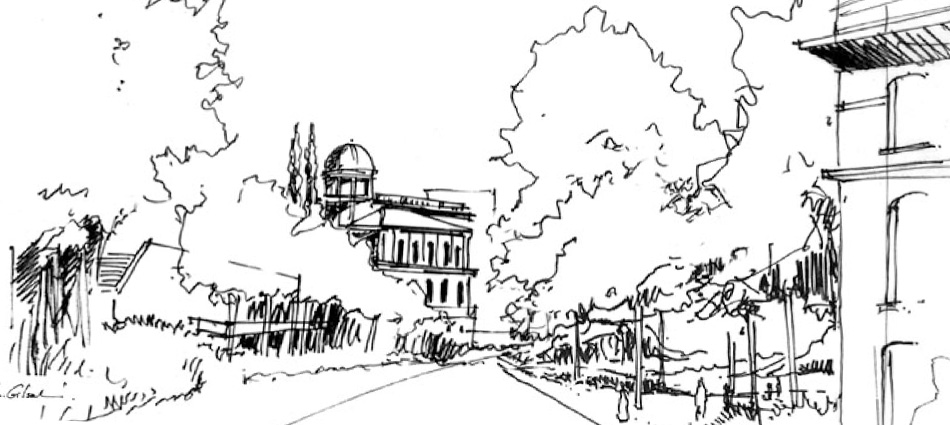HSG Central Campus , Zürich
with VUES SA, Prof. Phillip Ursprung, Ruedi Baur Visual Identity, 2002-2025
The Master plan of the Zurich Central Campus was completed and approved in 2007 after six years of intensive work. It allows for the integrated growth of new campus buildings to take place within a restructured landscape over the next 20 years. This new approach to urban design through large-scaled landscape architecture places the questions of slow traffic as well as public transport as a priority. Significant parts of the campus will be free of traffic. The main partners for this project are the Canton of Zurich, the City of Zurich as well as the University of Zurich, the University Hospital and the ETH. A new exhibition centre named “Panorama” will act as the cultural catalyst for the entire central campus; it will be located at the heart of the Campus adjacent to the park. The project plans 200 000 m2 of new buildings and an additional 2 hectares of green open space. Various architectural and landscape architectural projects from the Master Plan have begun. The whole scheme will be completed by 2025.

