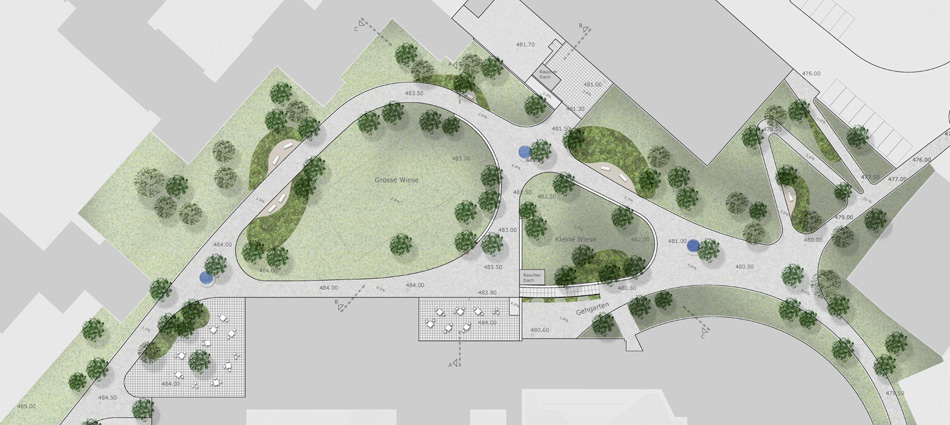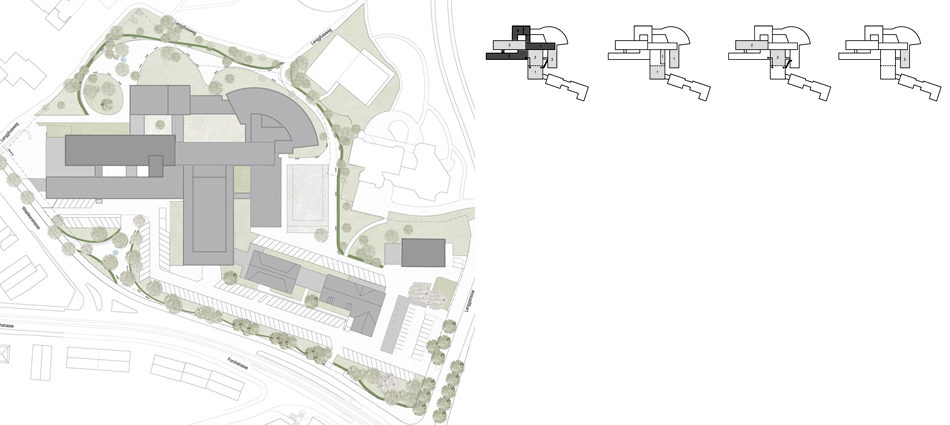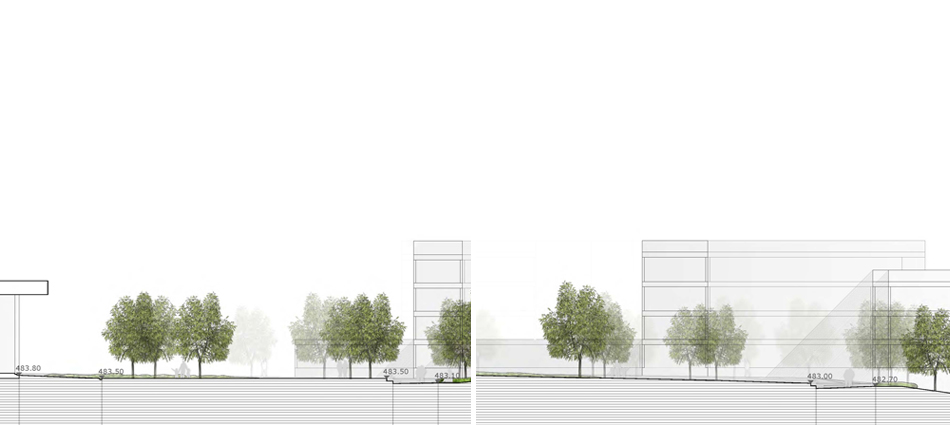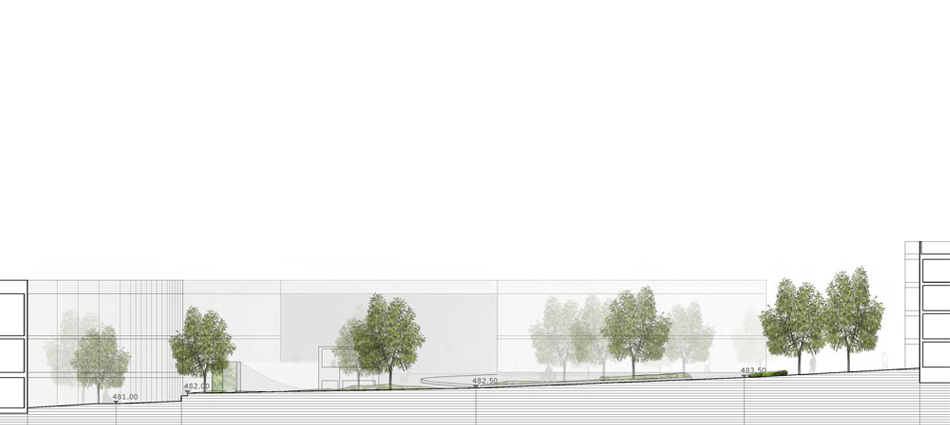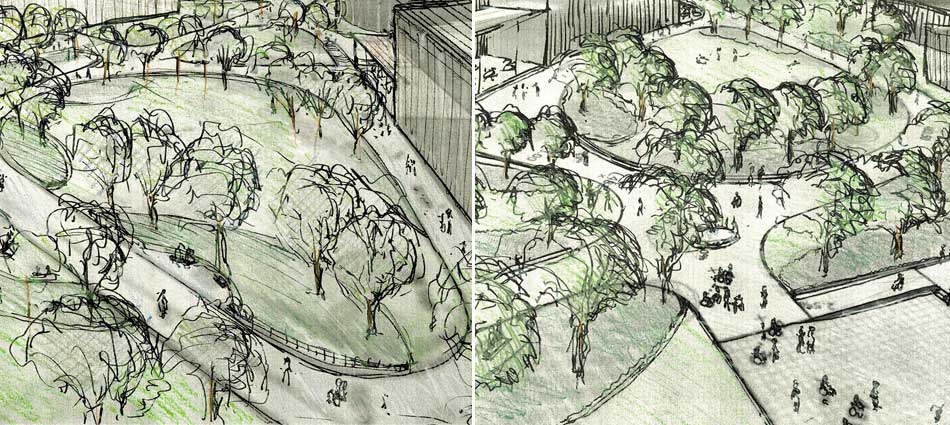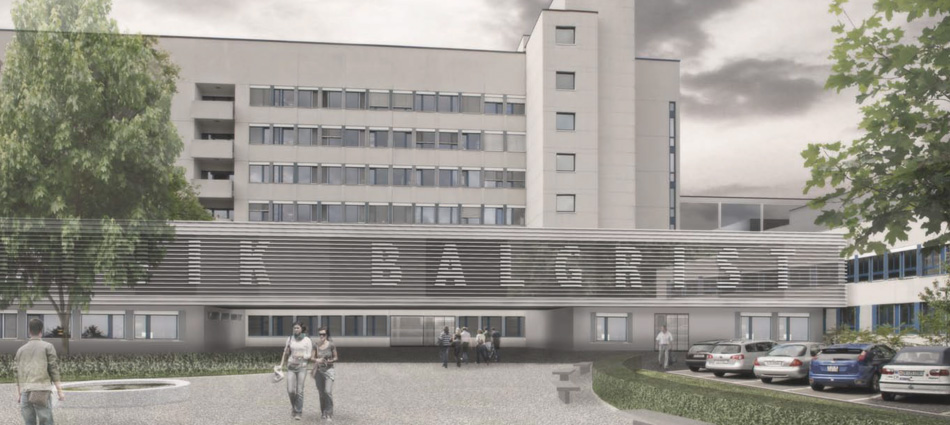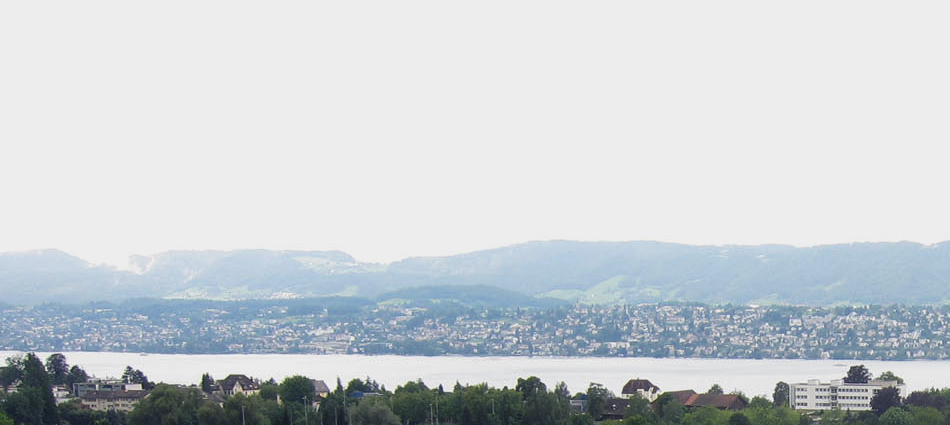Campus & Uniklinik Balgrist, Kanton Zürich
with Schmid & Schnebli Architekten, 2010
This winning design offers the users of the Uniklinik Balgrist a generous outdoor concept that would strengthen the identity of the Clinic. The entrance is designed as a generous pedestrian zone with large trees and grass areas. Materials aid in defining continuity through the park. The outdoor area around the clinic is defined by a curved path structure offering numerous opportunities for sitting and relaxation. The plantations will focus on groups of trees such as ginkgo, maple, oak, beech, and linden tree. A clear hedge structure will reinforce the curved path structure as well as create privacy from the paths. Two added water areas decorated with lilies adorn the front and back gardens. The new landscape concept will strengthen the identity of Balgrist as a place of healing. Construction is planned at end 2011.

