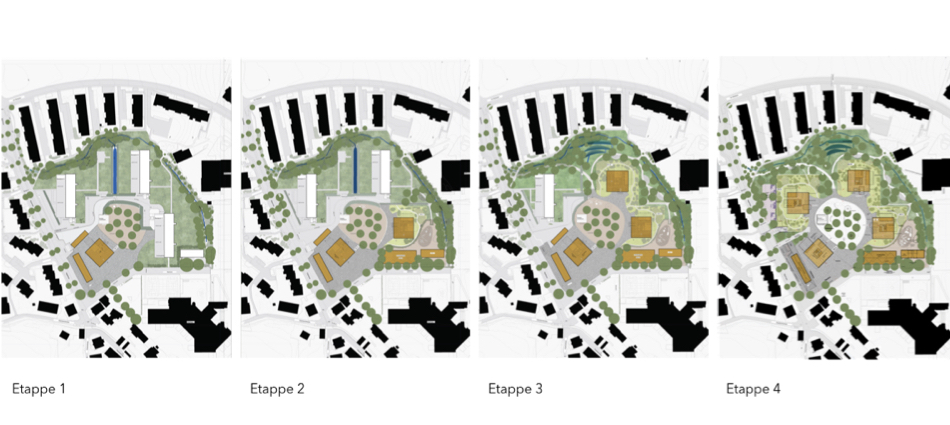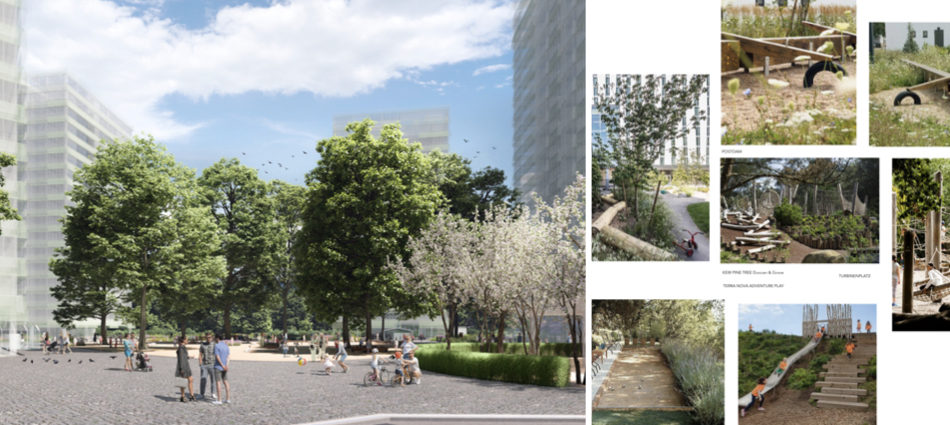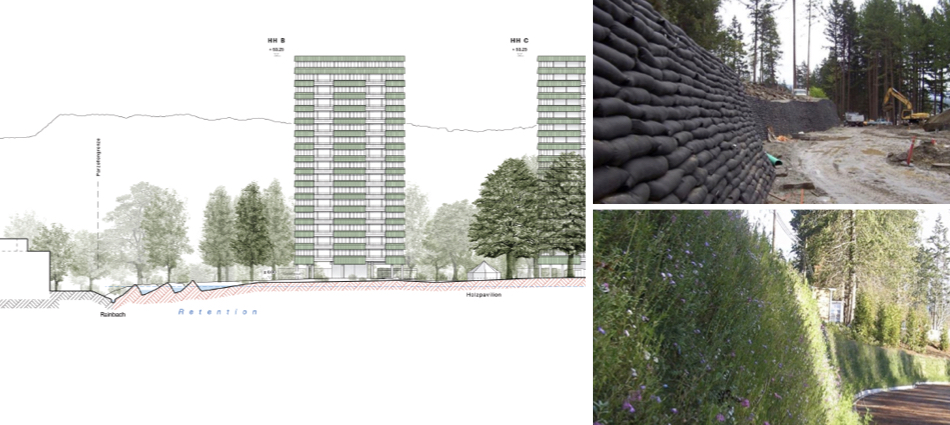



Preliminary landscape design – Areal Rigistrasse, Inwil / Baar
with Studio Maerkli, Christoph Zurfluh Traffico AG
The open space and landscape of the Rigistrasse area in Inwil work together as an extensive nature park and community space for residents and the population. The open space will serve as a meeting point for the entire village with a good mix of community activities.
The main goal of the open space and landscape project is to create a calm, traffic-slowed area that feels cozy and close to nature for all users. Only pedestrians and bicycle traffic will be permitted, and very little car traffic will be allowed in the area. This will allow adults and children to quietly enjoy various aspects of community life and nature. It’s about a project with a variety of uses and play options.
The preliminary project for the open space shows the landscape structure and the terrain modeling around the new high-rise buildings with a maximum height of 442.00 m above sea level in the entrance area. From this point onwards, the entire drainage of the area will be reorganized and redesigned; in this sense it will remain untouchable.
Rainwater is collected on all sealed areas, drained away and seeped away on site; three retention basins are provided in Rainbach Park for this purpose.
– Drainage in the southern part of the area is determined by a system of ACO gutters, collection channels and underground seepage pipes.
– In stage 1, the rainwater is collected on Rigiplatz and Lindenplatz and fed into a temporary retention basin.
– In stage 4, the rainwater is directed from the perimeter of all four towers to the 3 retention basins.