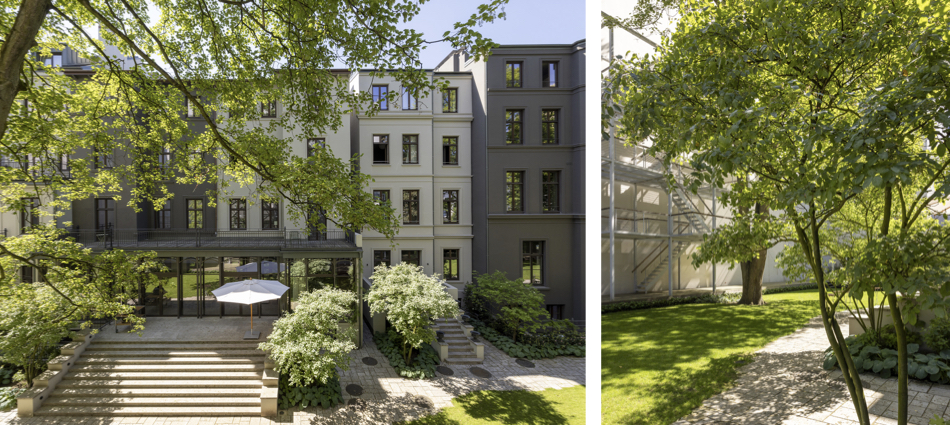
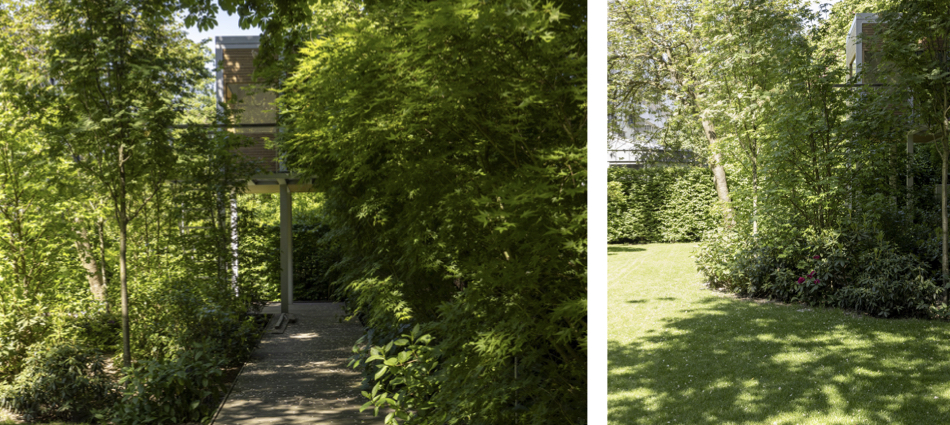
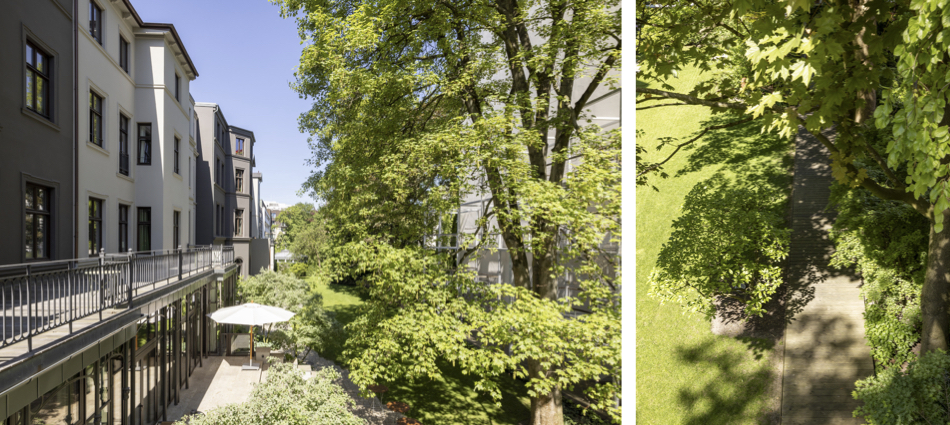
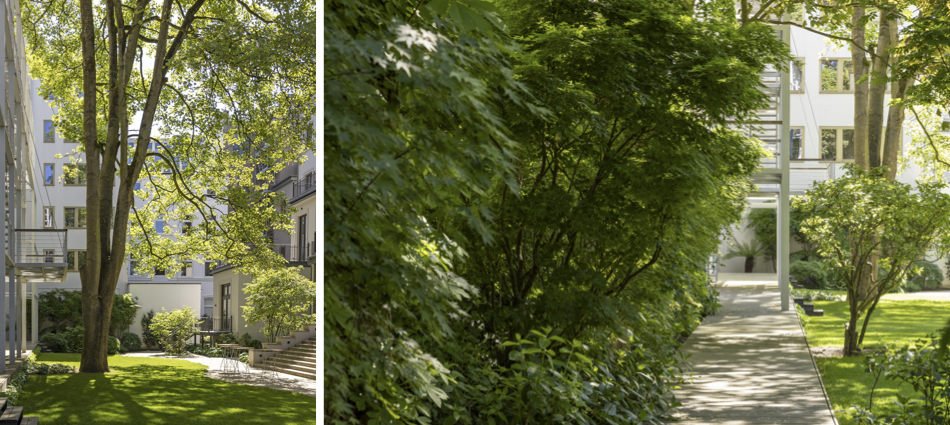
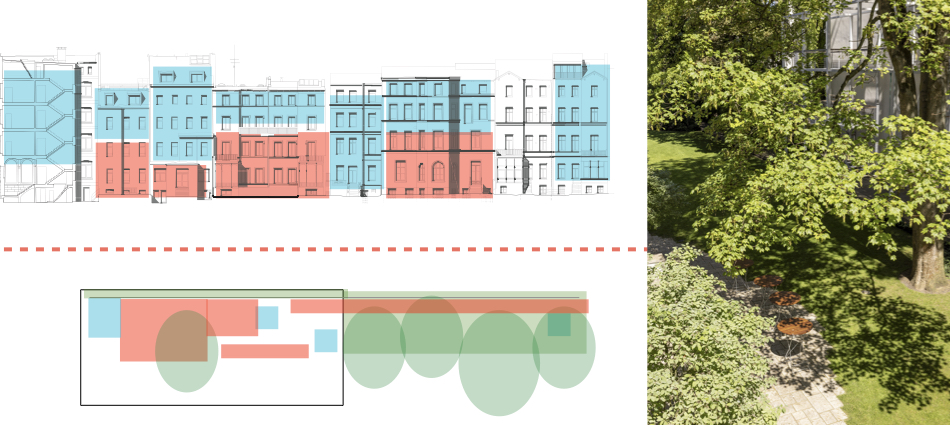
The New Institute, Hamburg
with Tim Hupe Architekten and Jessica Klatten Studio
The New Institute Garden is a long and narrow space (80 meters long and 17 meters wide). On the western side, the garden is flanked by the historic facades of the Warburg Ensemble. On the eastern side is the 40 meter high wall of the British American Tobacco Building. This wall is definitely an imposing presence in this narrow garden, adding a sense of gravitas and shade to half of the garden. An impressive, large and tall maple tree stands in the perfect center of the wall.
Atelier Girot proposed to transform the wall into an integral design element of the garden design. Creating a large but light and simple sculptural structure that echoes the intellectual exchange at the heart of the Institute’s mission. We call this structure “The Bridge”. It is a matrix for change, allowing many issues whether they be temporary installation or permanent elements. In its conception are incorporated six small huts – Hermits huts. These are designed as which are designed as small and simple rooms to work in. The final design of the huts was done by the designer Jessica Klatten.
The rest of the garden design follows simple principles of creating a promenade along the back length of the garden, as well as creating pockets of privacy for the users of the space.