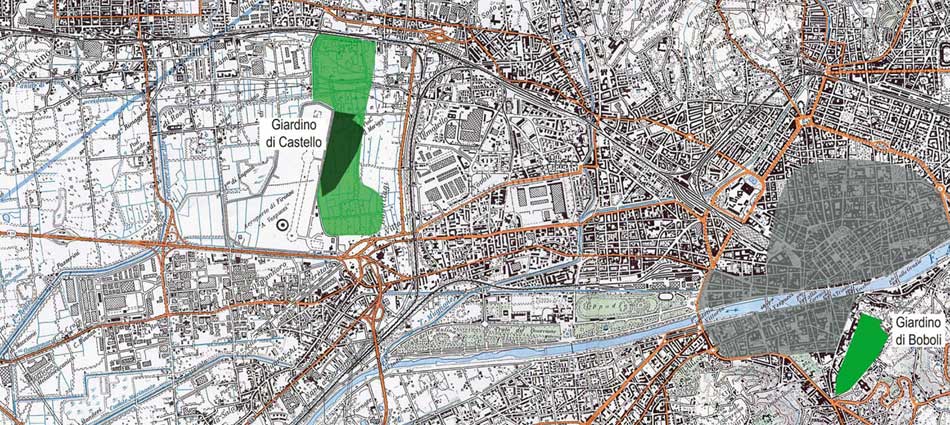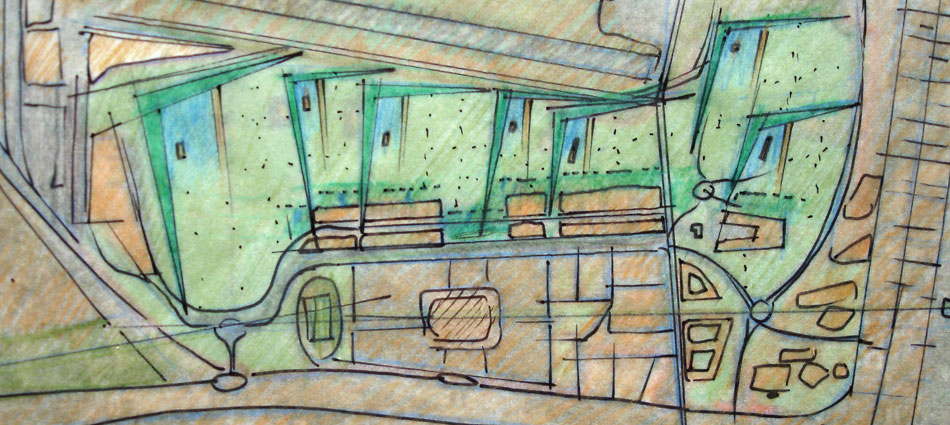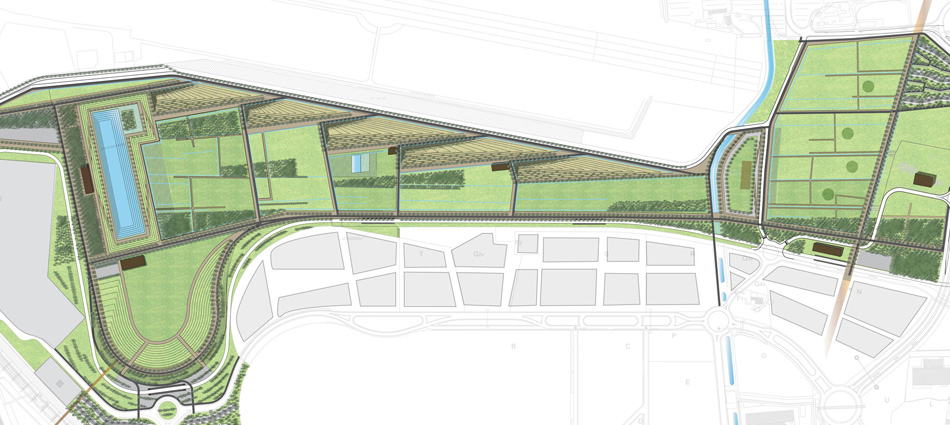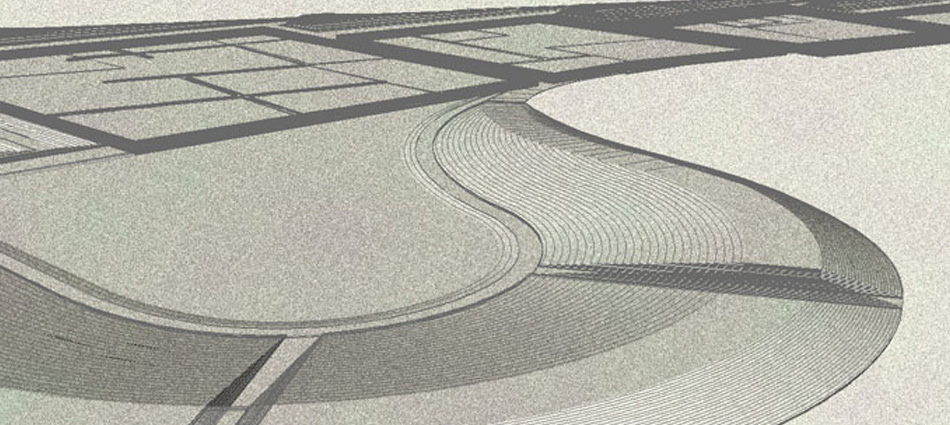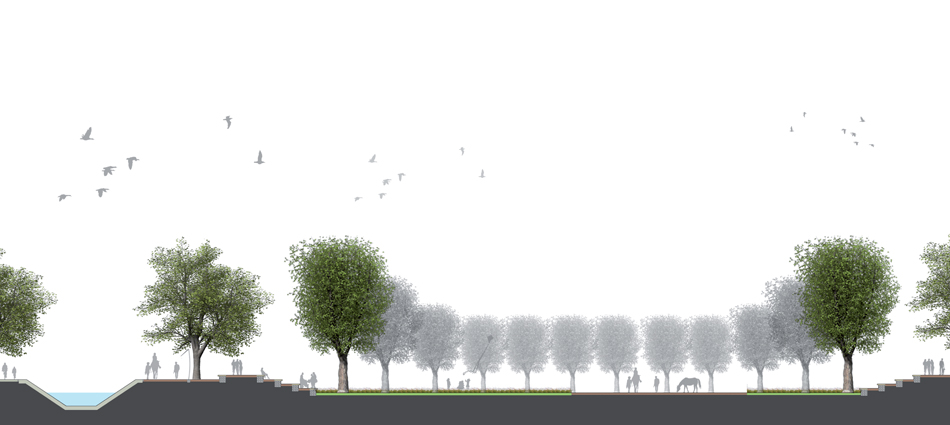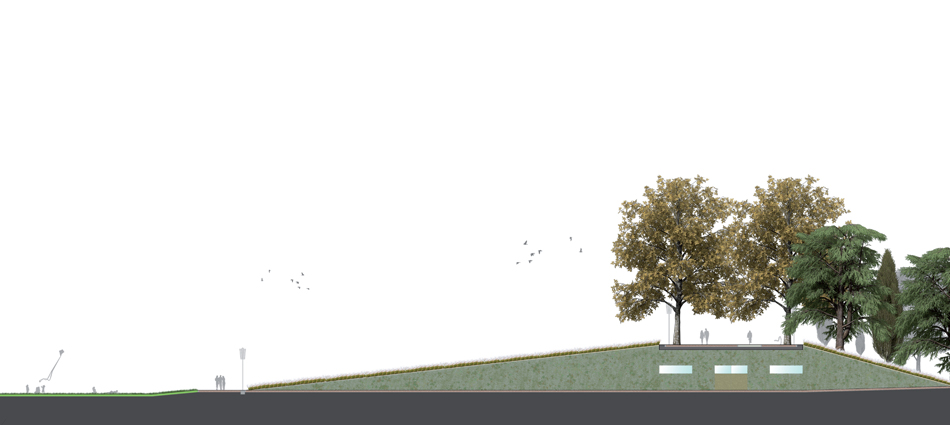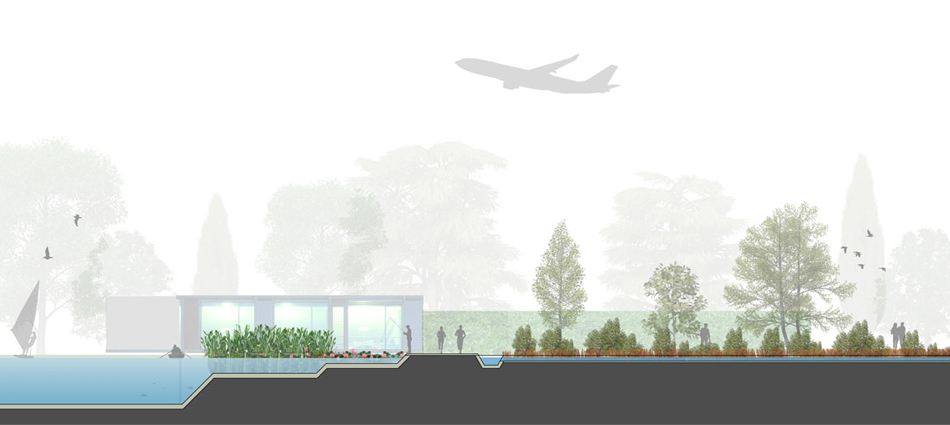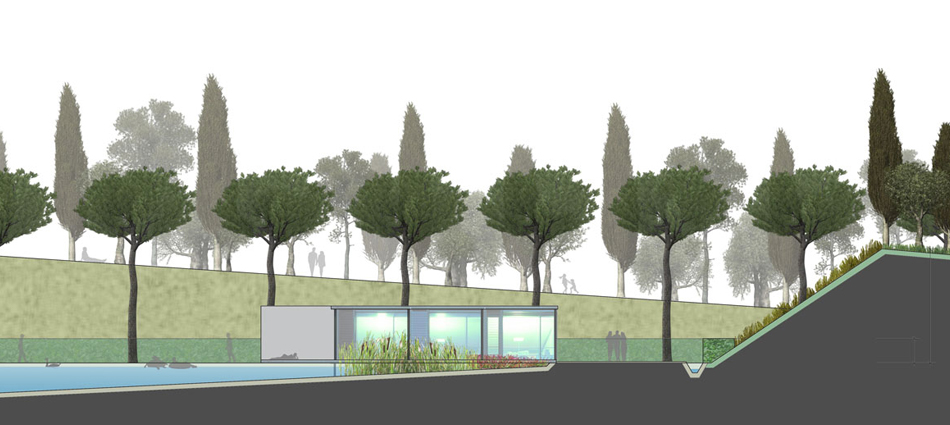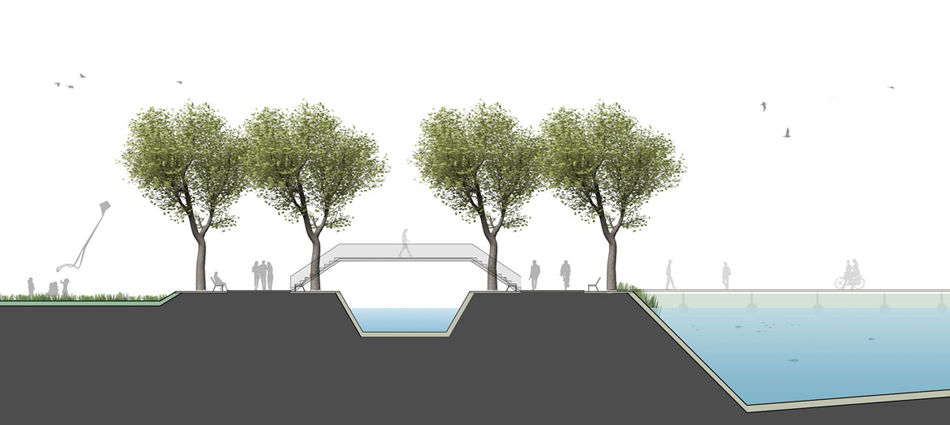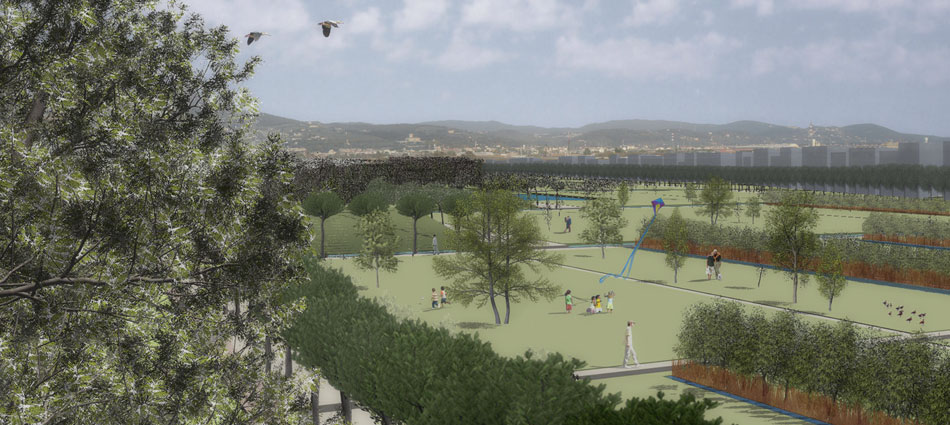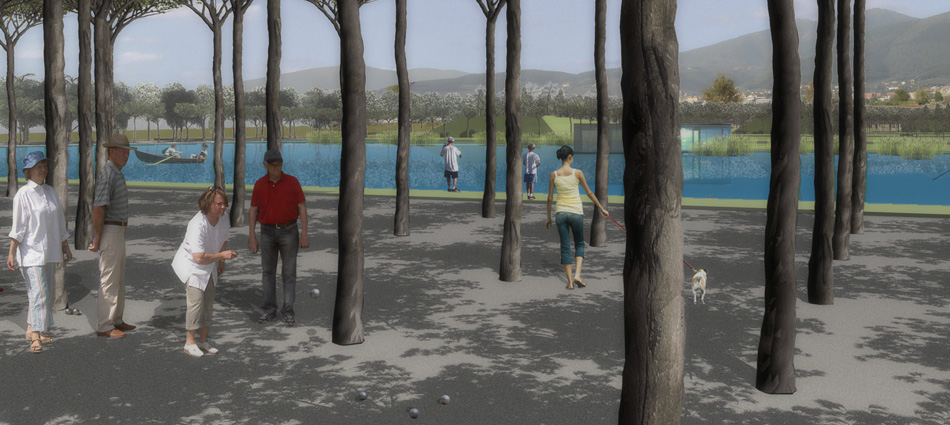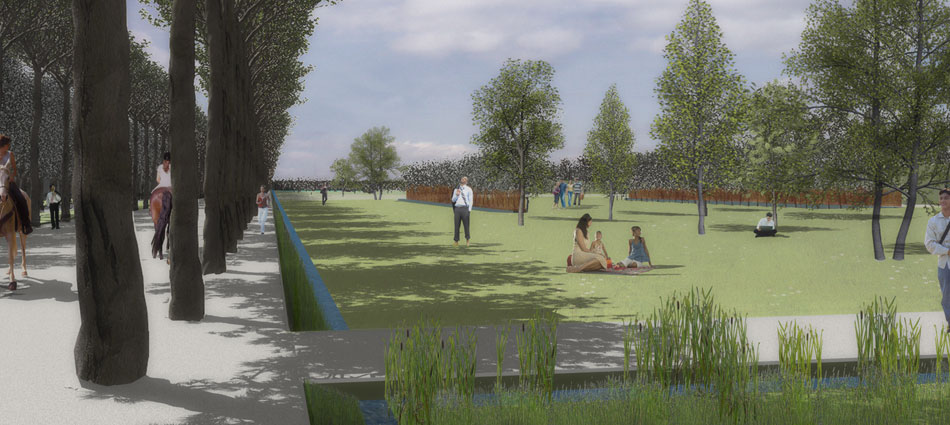Parco di Castello, Firenze
with Vittorio Savi Architetto & Europrogetti La Fundiaria, 2005-2009
The Parco Castello di Firenze is the largest park project to be planned in Florence this century. The 80 ha park, abutting a new city quarter, is located at the fringe of the airport. The park proposes a network of 15 kilometers of waterways, drainage ditches and reservoirs, 10 kilometers of bicycle tracks, and 20 kilometers of pedestrian and equestrian paths. The park planted with over 5 000 trees will serve a new “ecological” neighborhood of 1 million square meters integrating, two new tramway lines. The site acts as a water recollection for the area, and has to manage different water levels scenarios throughout the seasons. Using the existing networks of fine drainage system as a digital base for the structure of the design, the park is composed of a series of landscape cells, which can act as floodwater retaining system for the new city district. 3D models were made to anticipate water flow and insure usability of the park as well as fostering ecological zones within the public park program. Each cell in the park is developed as a distinct centre of activity. It will harbor the new seats of the Regional Government of Tuscany as well as that of the Province of Florence.

