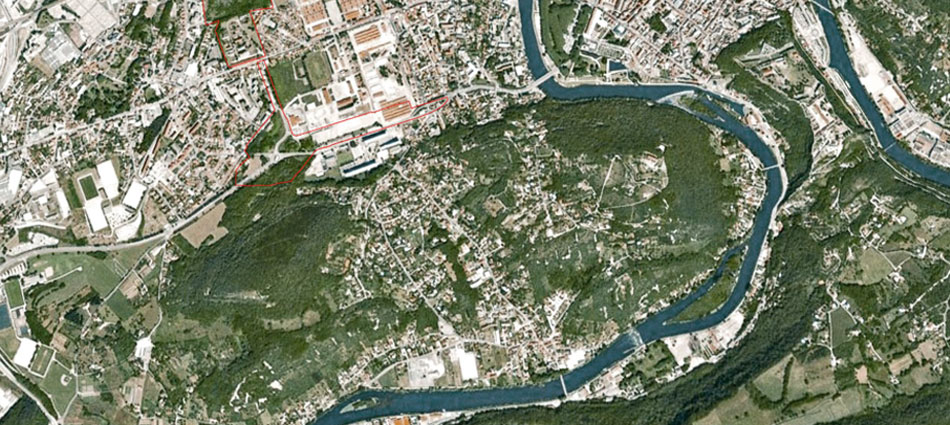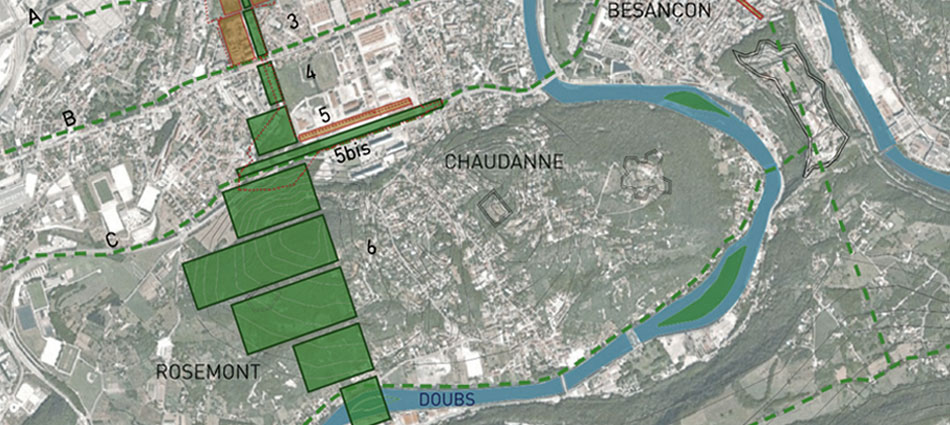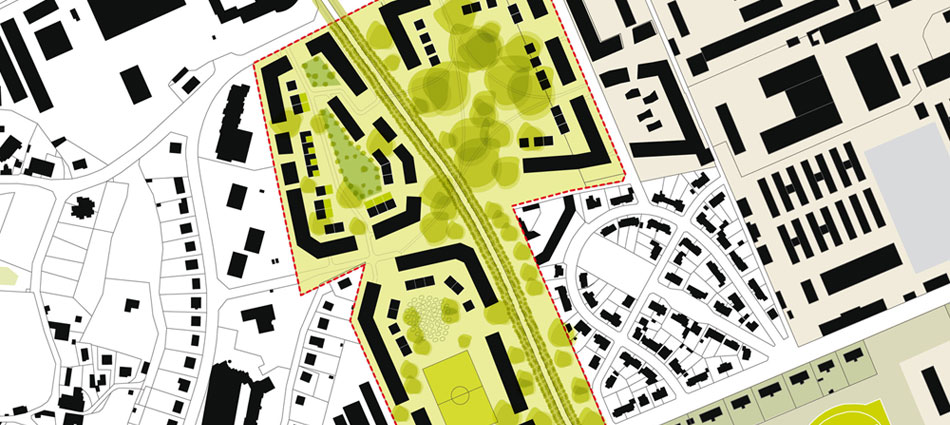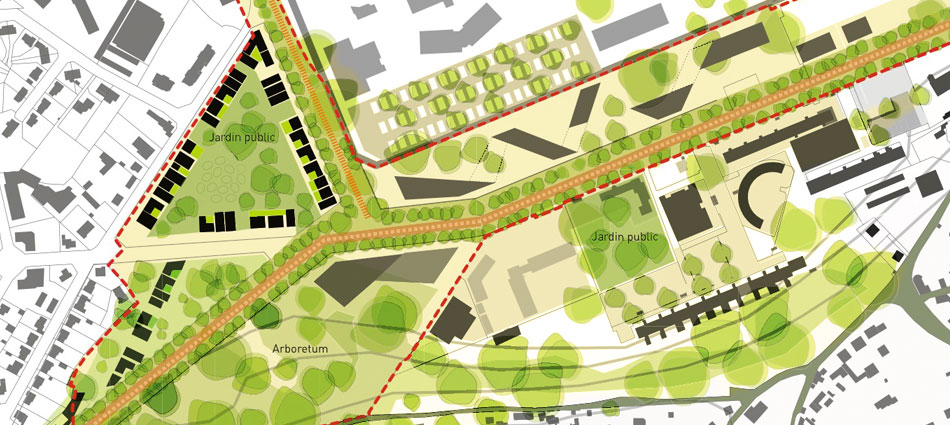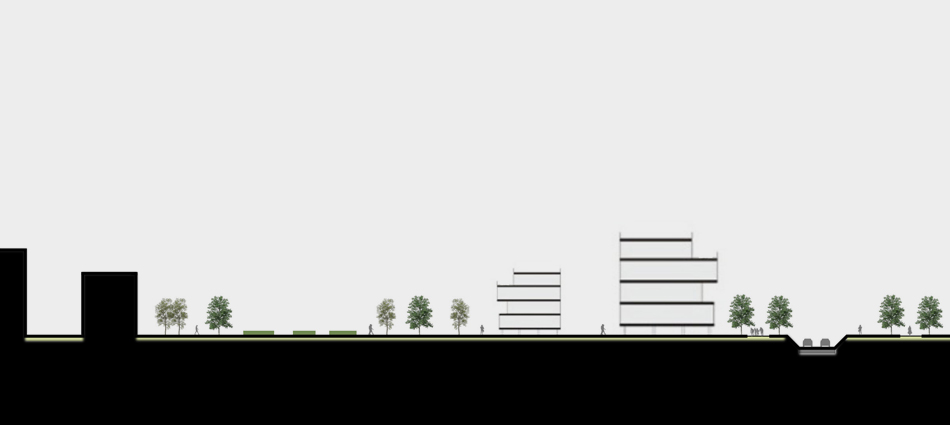Quartier Polygone Brûlard, Besançon
with Atelier Seraji Architects, 2010
This study provides a master plan for the reconversion of Besancon’s military base into a residential zone. The project aims at defining the main axes of circulation and connection to the historical centre of the city and the river quays. The master plan links diverse neighborhoods that have been, due to the private nature of the military zone, bisected and disconnected from one another since their conception. It recreates three city neighborhoods, each with a particular landscape identity, in order to foster a strong architectural and urban ensemble as one approach the city from the west. This master plan is to be connecting links to larger development projects towards North for this city that will have a new high speed TGV line in 2011 and a large university and research complex. The study underlines the architectural and landscape heritage of the three sites and provides three scenarios along with a technical and financial analysis of the three options.

