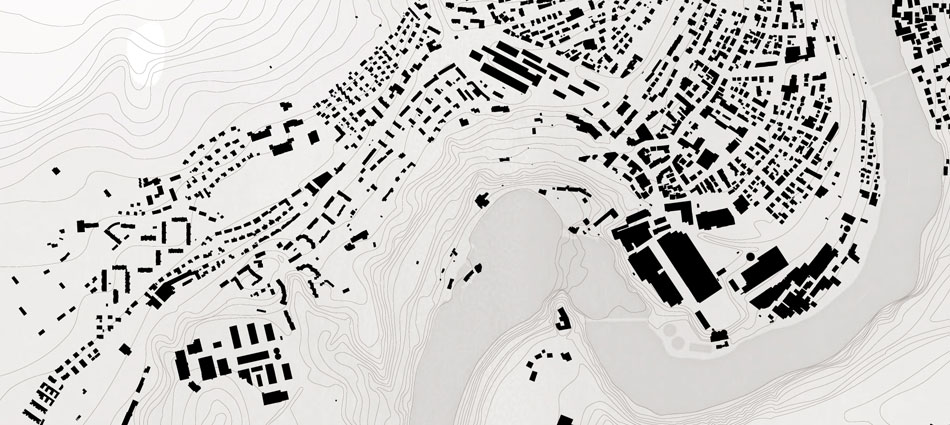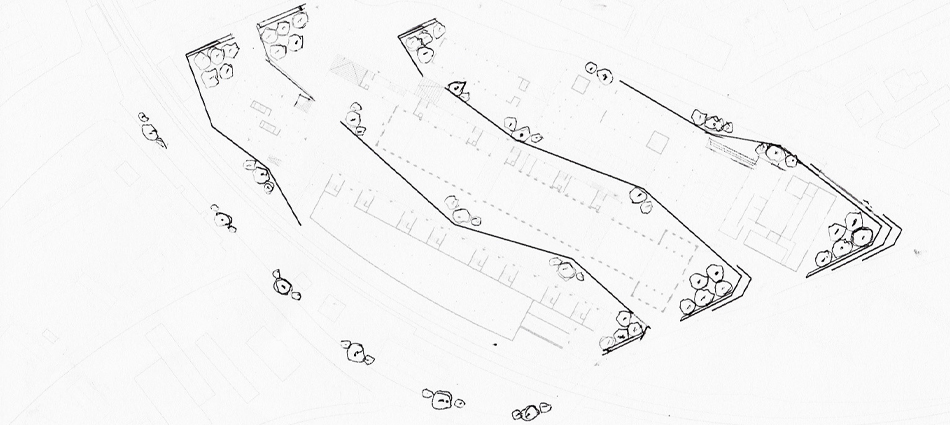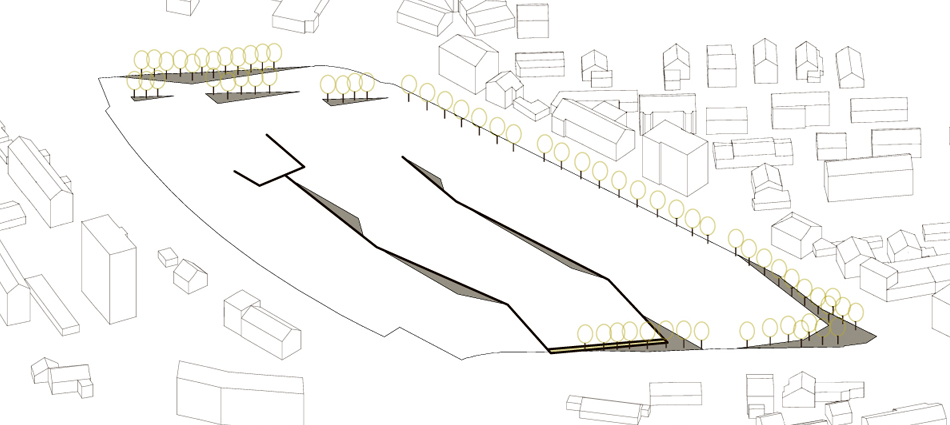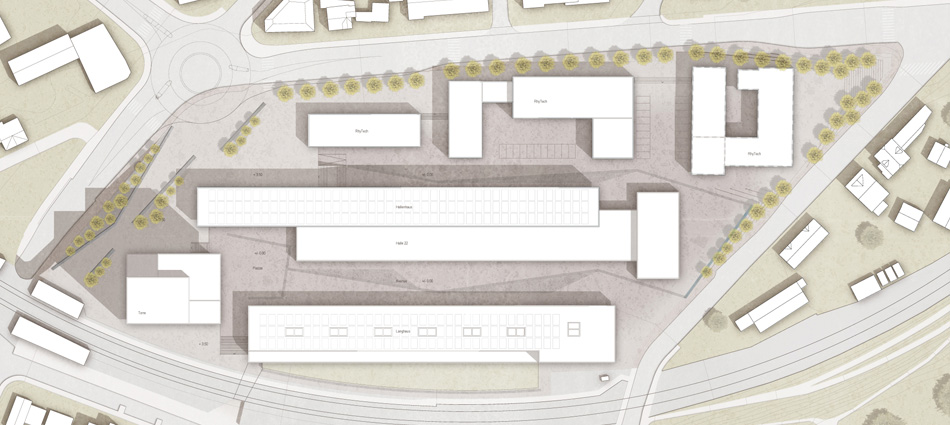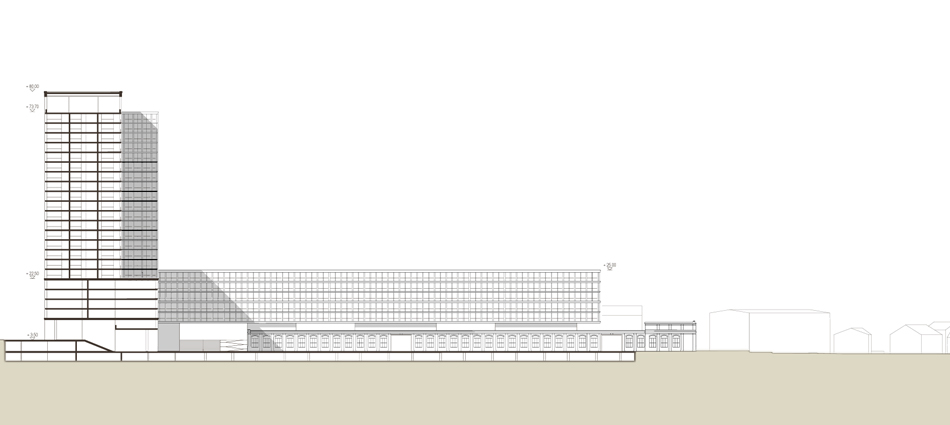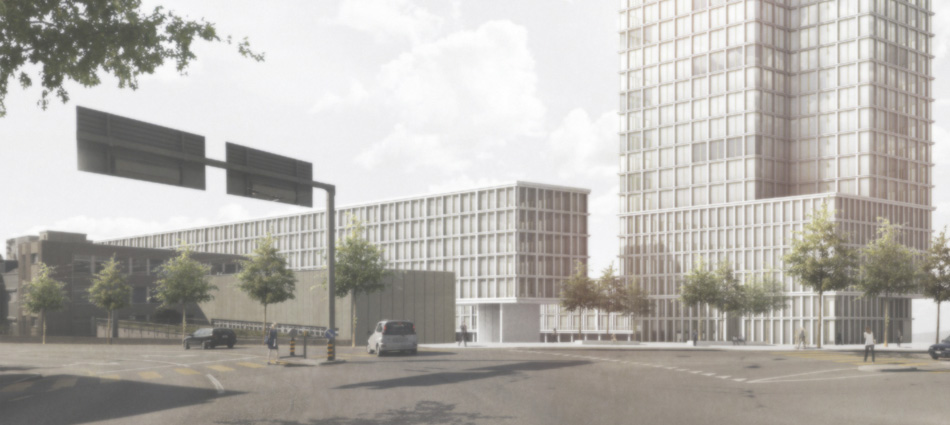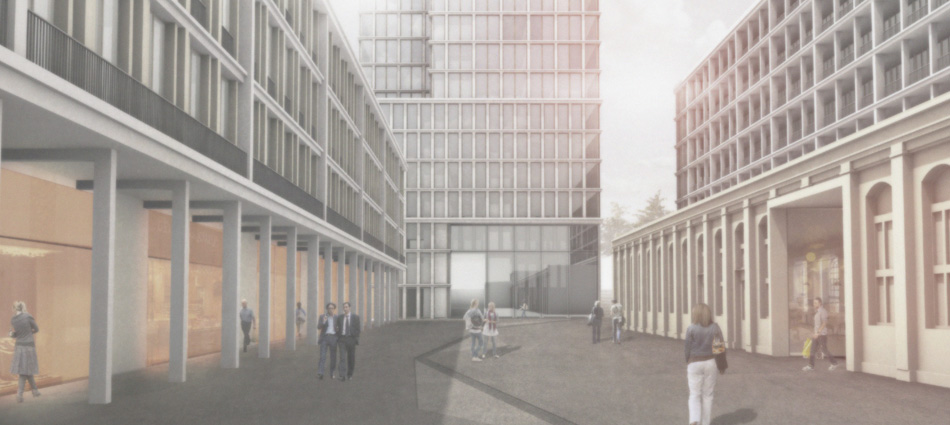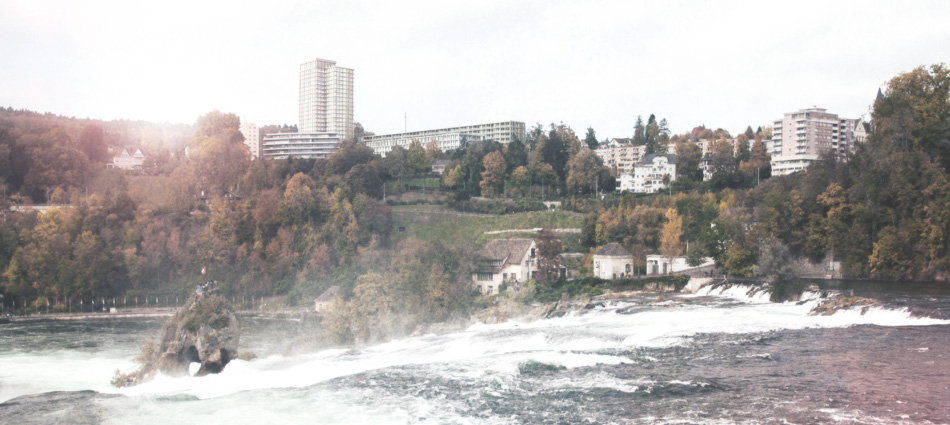Rhy-Tech Areal, Neuhausen am Rheinfall
with SAM Architekten und Partner AG, 2012
Three theories are at the base of the debate concerning the development of the Rhy-Tech Areal in Neuhausen am Rhein. As first the identity of the new district should be influenced by the setting of the buildings on the site in combination with their density and their future use; as is the influence of the landscape features on its development. Second, elements of local and regional value, which surround the Rhy-Tech Areal, should support this urban development to strengthen its role of importance within in the city. Third, the permeability of the plan, meaning the relation with the surrounding districts. This permeability is achieved by overcoming the topography and level differences using a network of ramps and vertical connections. The setting of the building describes a clear use of the available space. A tall building, ‘Torre’, creates an urban focus while the setting of the other lower buildings help to define two urban spaces, ‘Avenue and ‘Piazza’. Together with the wide sidewalks these spaces shape the public zone inside this city district. The landscape design is defined by a structure of paths, also drainage system, running unspectacularly from the highest points to the lowest ones and focusing the point of view towards the longitudinal direction of the site. At the edges of the Areal, where the pavement of the site clearly becomes spatial transition to the city, the network of paths mutates into public terraced structures shadowed by linear rows of trees.

